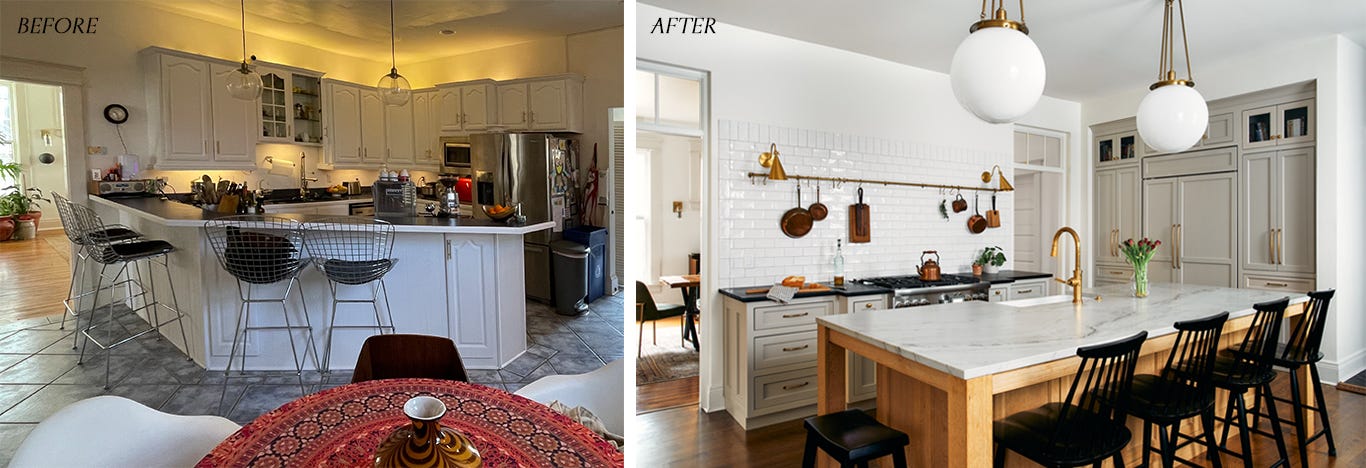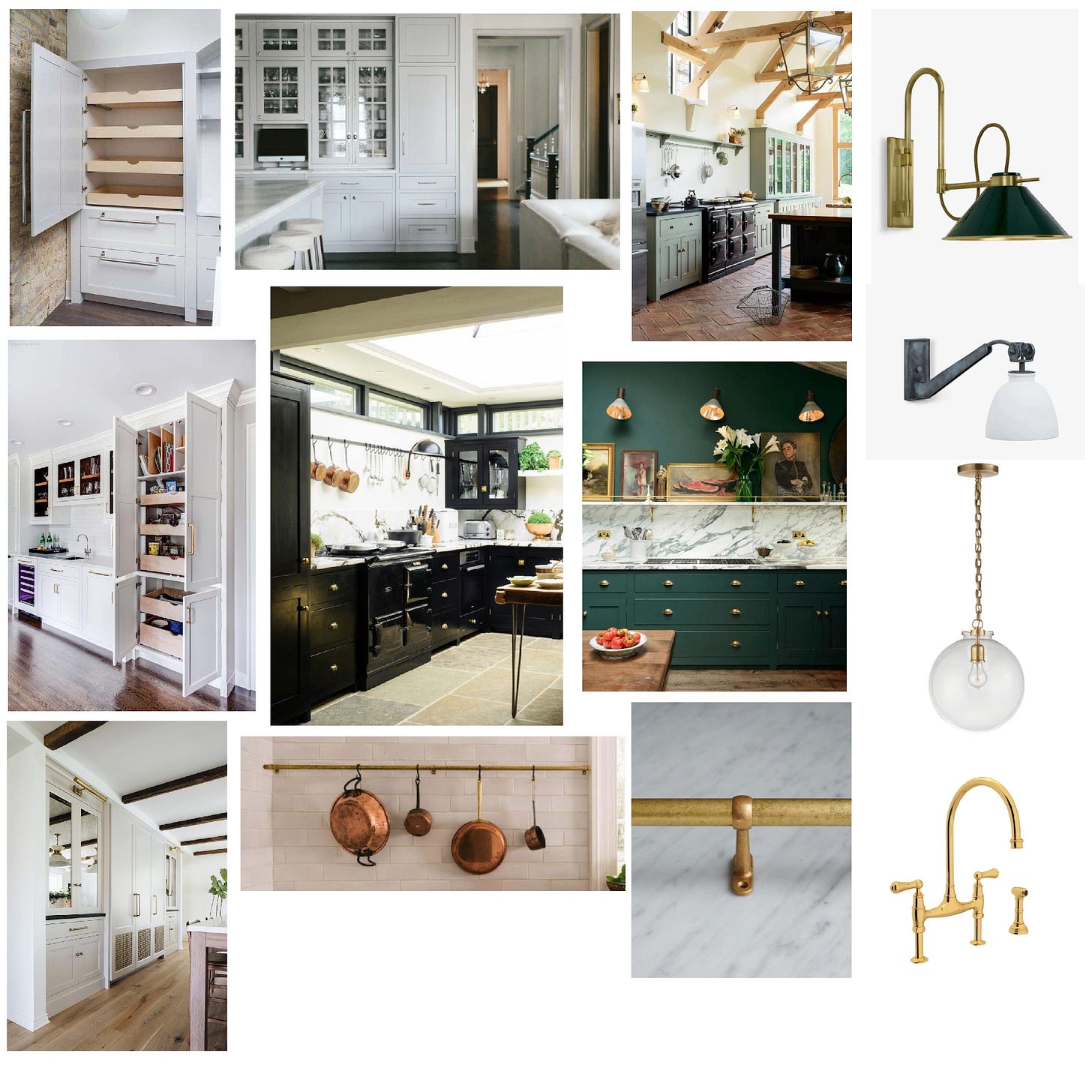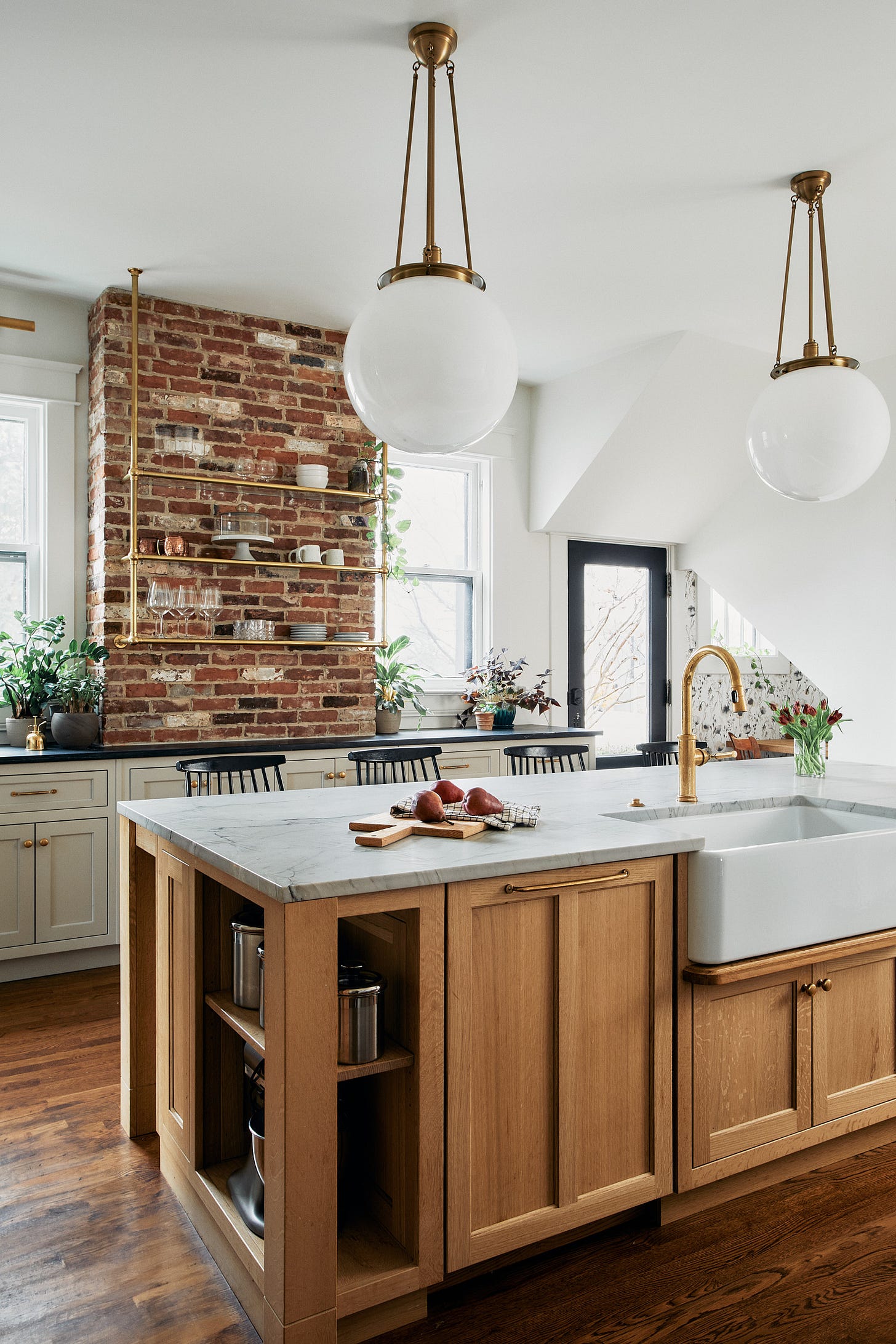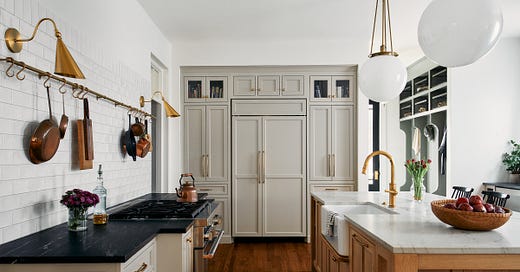I had so much fun this past weekend helping some clients-turned-friends show their 1890s historic home at the Lockeland Springs Lawn & Home Tour. Beginning in 2021, we had worked on transforming the house back to its former glory after it spent time as a multi-rental unit and endured unfortunate renovations. The biggest transformation was the kitchen, where we completely rethought the layout while preserving character and ushering it into a modern era where the kitchen truly serves as the heart of the home.

As neighbors walked through the home — many commenting it was the highlight of this year's tour — I loved sharing details and challenges of the kitchen renovation while also providing insight into questions about their own upcoming projects. It was wonderful to see so many people on the tour seeking inspiration for their own historic homes. With that in mind, I thought I'd share some of the most frequently asked questions and offer guidance that might help you as well.
Where to Start?
While browsing Instagram and Pinterest for inspiration is fun, that’s really all it is — INSPIRATION. When it comes to where the rubber meets the road, you need to start looking at materials that are readily available, talk to cabinetmakers and contractors, and find sources for tile, plumbing, lighting etc. The first place to start when moving from inspiration to formulation is your own home! I often find that houses will tell you what they want to be if you just listen.
What Year Was Your Home Built?
Many options can be narrowed down simply by paying attention to the year your home was built and its original architectural style. For example, white subway tile might feel like a trend that has come and gone with the modern farmhouse movement — but it’s actually an affordable material naturally aligned with many architectural styles, including Victorian, Four Square, Craftsman, prewar metropolitan apartments, and traditional American farmhouses. It was commonly found in bathrooms and kitchens where sanitation concerns drove material choices and where it served as a practical surface for food preparation.
In this case of my client’s 1890's Four Square renovation, using white subway tile in a standard size for the backsplash was taking into consideration the age of the home. We also used a brick tile for the mudroom floor, and 1-inch hexagon in the shared bathroom upstairs.

In a renovation process where there are an overwhelming number of decisions to make, having the architecture lead the way provides a helpful guide that naturally narrows down the options. So rather than viewing materials as “IN” or “OUT” - consider how their alignment with your home’s architecture creates either a timeless or trendy moment.
When Materials and Architecture Clash
Trendy material combinations that create architectural dissonance are unfortunately commonplace. Here are some particularly jarring examples:
Barn Doors in Urban Condos
Rustic sliding doors with exposed hardware mounted in sleek high-rise apartments
The agricultural reference has no historical or contextual relationship to urban living
Creates a theatrical effect rather than an authentic connection to place or architecture
Industrial Pipe Shelving in Traditional Colonial Homes
Raw plumbing fixtures retrofitted as display shelving in formal, historically-specific interiors
Undermines the refined millwork and proportional systems that define Colonial architecture
Moroccan Encaustic Cement Tiles in Mid-Century Modern Spaces
Busy, colorful patterns disrupt the clean horizontal planes essential to mid-century design
Contradicts the fundamental principle of material honesty in modernist spaces
Shiplap in Urban Brownstones
Rural agricultural cladding inappropriately applied to formal 19th century architecture
Erases the sophisticated plasterwork and material hierarchy intrinsic to these spaces
Tuscan Stone and Heavy Timber in Suburban Developer Homes
Mimics the materiality of centuries-old Italian farmhouses without the structural necessity
Applied as veneer rather than integrated into the building's structural logic
Ultra-Contemporary Waterfall Islands in Victorian Houses
Crisp, minimalist forms with mitred edges inserted into ornate, historically detailed kitchens
Creates chronological confusion without meaningful dialogue between periods
Open Concept Renovations in Georgian Architecture
Removal of walls in spaces designed around formal circulation patterns and distinct room functions
Destroys the sequential spatial experience that gives these homes their architectural integrity
What makes these combinations problematic isn't merely aesthetics but intellectual dishonesty — they create environments that confuse rather than clarify a home's architectural identity. The best approach is to respect architectural integrity while allowing for thoughtful evolution, demonstrating a sophisticated understanding of how materials and space should relate.
Let Your House Be Your Guide!
Here are some of my favorite resources for learning more about your home’s architecture and materials that align with those spaces:

After determining your house style, I suggest digging in deeper and ordering some books specific to your home's architecture and era.
Create an Architecture-Based Design Guide

Once you have explored the history of your home, it can be helpful to create a renovation guide for your project. This guide can be as detailed as you want, serving as a reference when exploring options and making decisions. Here’s an example of what you might include:
Architectural Style Foundation
Document your home's architectural style and age (Craftsman, Mid-Century Modern, Colonial, etc.)
Note key identifying features that define this style
Include historical reference photos of similar homes
Exterior Elements
Roofing materials and profiles
Siding/exterior wall treatments
Window styles and proportions
Door designs and hardware
Porch/entry details
Interior Structural Elements
Ceiling heights and treatments
Wall treatments (paneling, wainscoting, etc.)
Flooring materials, standard sizes, and patterns
Staircase design and materials
Interior door styles
Trim and Molding Profiles
Baseboard height and profile
Crown molding styles
Window and door casings
Chair rails and picture rails
Corbels and decorative trim elements
Cabinetry and Built-ins
Cabinet door styles (Shaker, flat panel, raised panel, etc.)
Materials and wood species
Hardware styles and finishes
Built-in features typical to your architectural style
Surface Materials
Tile styles, shapes, sizes, and patterns appropriate to the period
Countertop materials that complement the style
Backsplash options
Wall surface treatments (plaster, drywall textures)
Fixtures and Hardware
Light fixture styles and finishes (you can go more modern here if you want to mix styles as these are like the jewelry of the home)
Plumbing fixtures appropriate to the style (I always recommend sticking to classic finishes like unlacquered brass, polished nickel, or chrome — depending on home style — and avoiding trendy plumbing finishes)
Door and cabinet hardware
Vent covers and register designs
Color Palette
Period-appropriate color schemes (it's good to know the history, but this is an area you can go more modern even in historic homes)
Trim vs. wall color relationships
Accent color options
Begin with respect, evolve with intention. This approach to renovation isn't about creating museum-quality replicas or limiting creativity—it's about understanding your home's architectural DNA before deciding how to thoughtfully adapt it for modern living. The most successful renovations I've witnessed start with this fundamental respect for what already exists, then make deliberate choices about where to preserve, where to restore, and where to reimagine. By letting your home guide the conversation, you'll make decisions with confidence, avoid costly mistakes, and create spaces that feel both authentic and fresh.

After all, the goal isn't to erase history but to become part of it—adding your chapter to the ongoing story of a home that will likely outlive all of us.
XX
Carly






